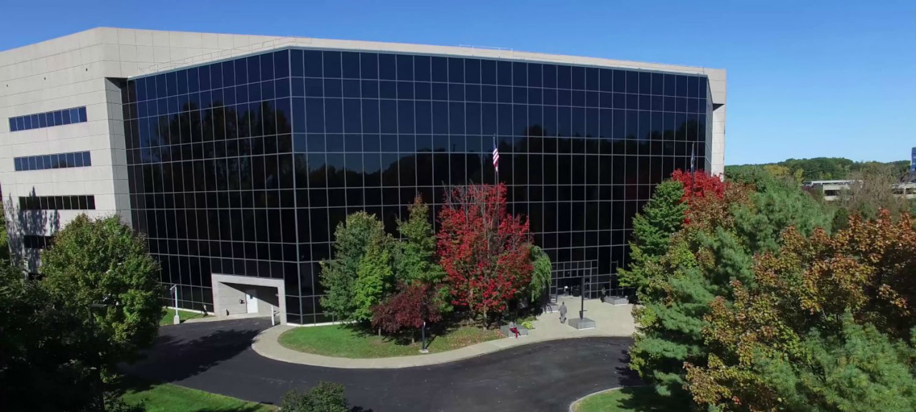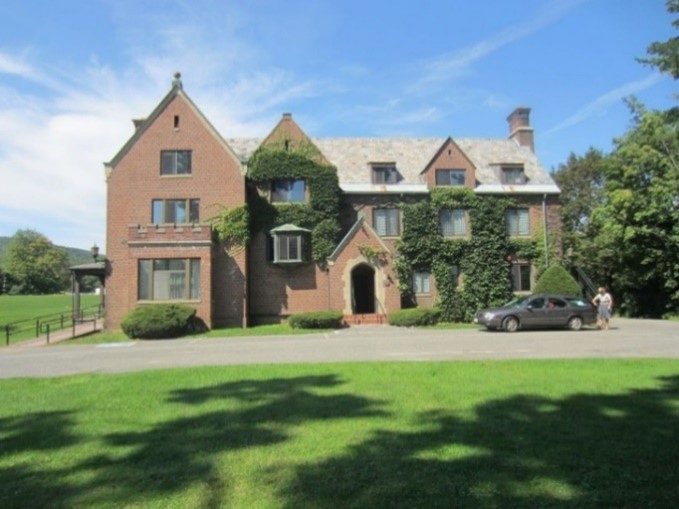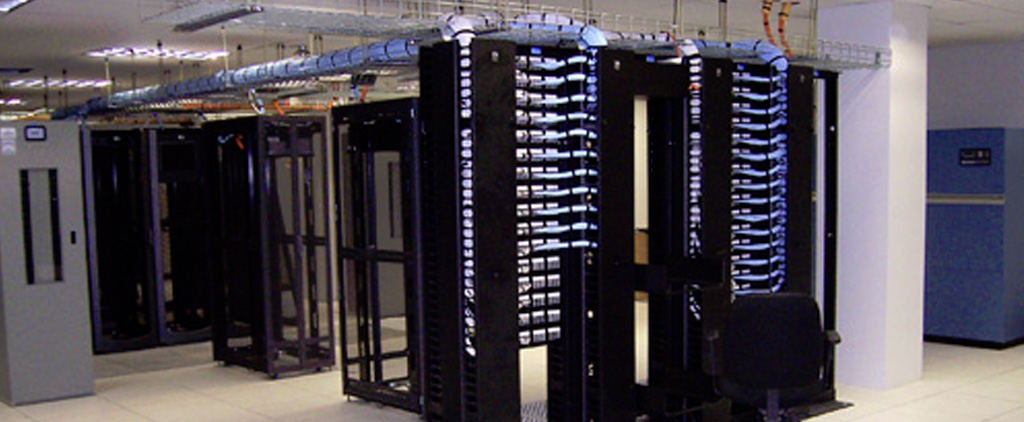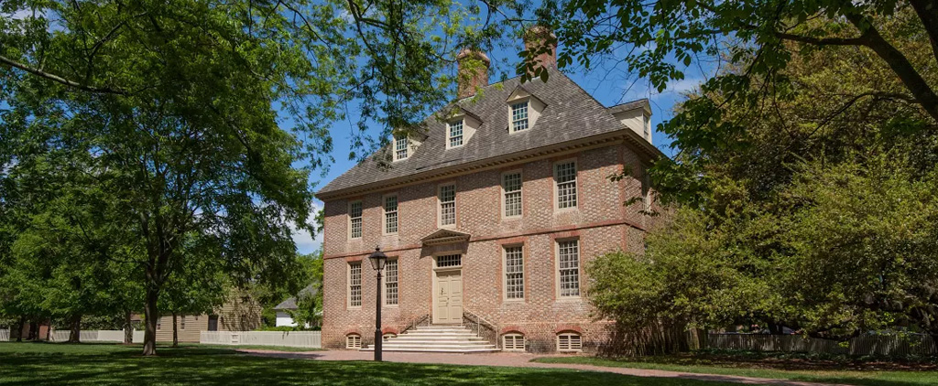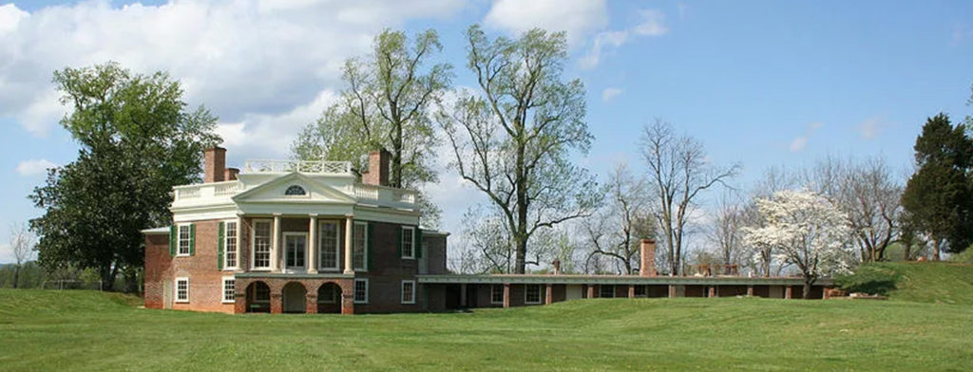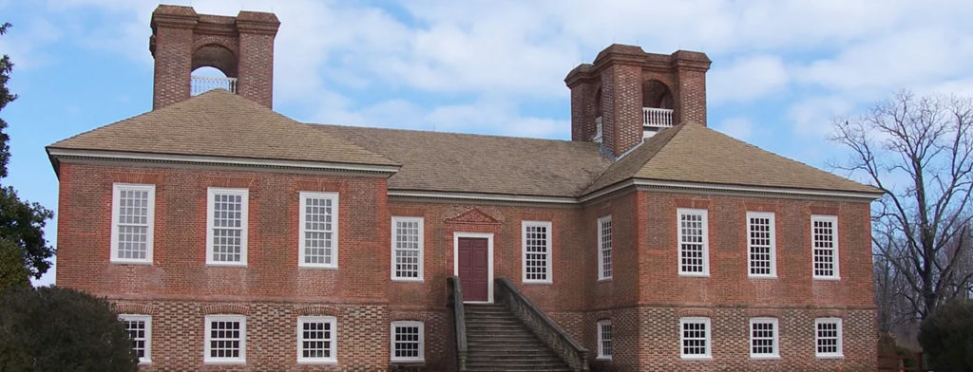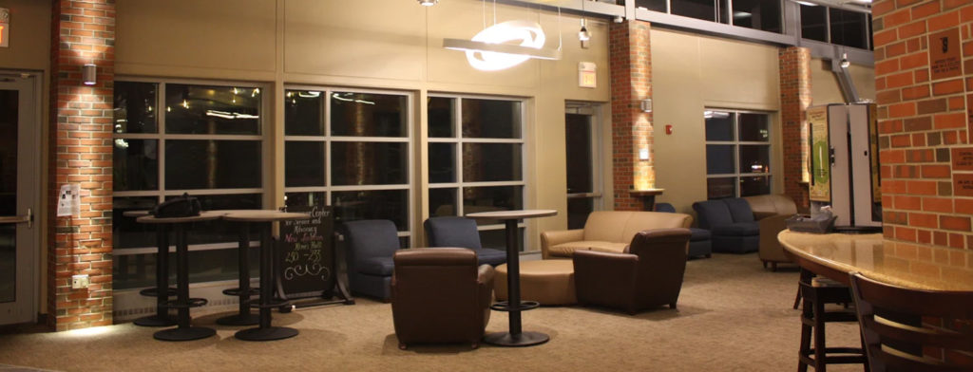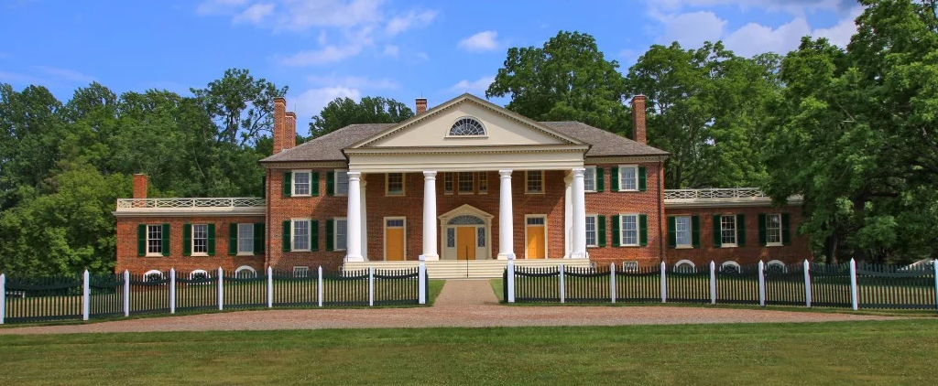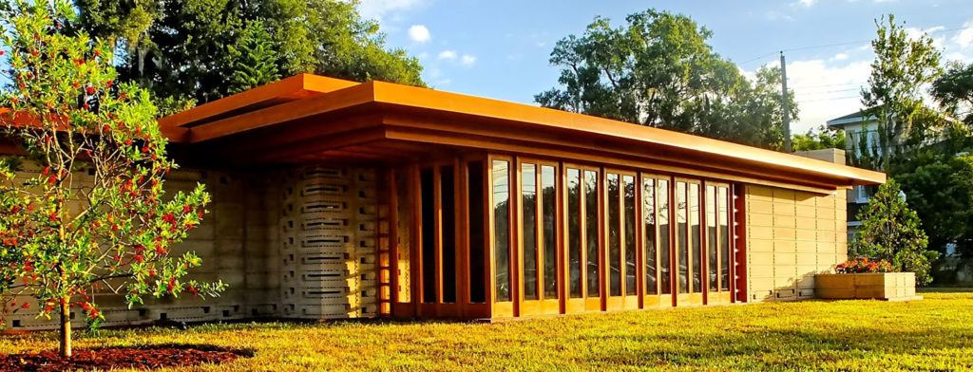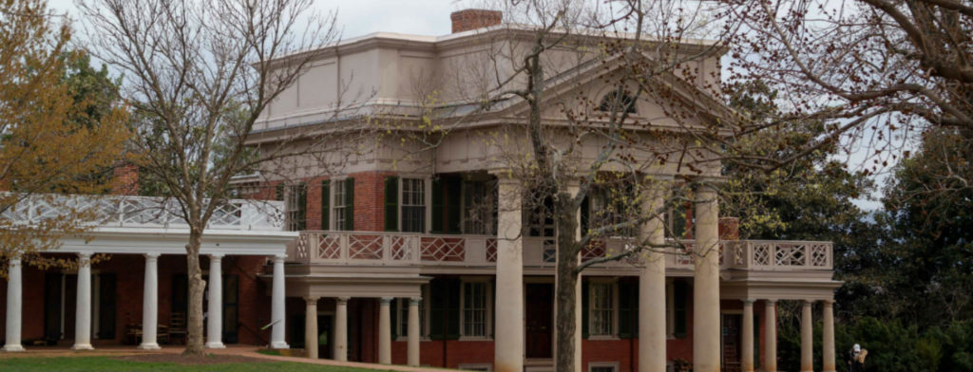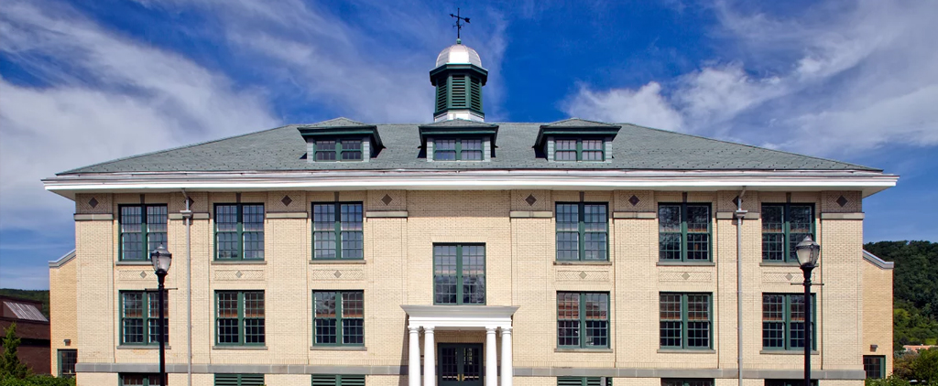The major Mechanical and Electrical features include the following:
- A full wet pipe sprinkler and standpipe system including a 1000 GPM electric driven fire pump. The PBX and UPS rooms contain pre-action dry pipe sprinkler systems.
- The HVAC system consists of a water source heat pump system utilizing horizontal ceiling hung heat pumps, a nominal 2000 GPM hydronic piping loop, nominal 750 ton closed circuit evaporative coolers, plate and frame heat exchangers to allow year round use, a nominal 34,000 CFM make-up air unit with an air-to-air heat exchanger recovering energy from the general exhaust system. The boiler system consists of two gas-fired, modulating boilers.
- The electrical system consists of a 13,200 volts primary feeder serving primary metal enclosed switchgear which in turn feeds two independent pad mounted transformers each rated at 1500 amperes at 480/277V/3Ø/4W. Either primary feeder and/or transformer can be shut-down without discontinuing building operations. The transformer secondaries feed double-ended switchgear with an internal tie-breaker which also provides redundant back-up ability. A 600 KW diesel generator provides back-up power for life safety systems, elevators, 125 KVA UPS System and critical tenant loads.
- The building is fully equipped with a raised floor structure to allow access for modular electric power, data and voice communications cabling.
- Specific Energy Efficiency features include:
- Lighting occupancy sensors to shut down lighting in unoccupied areas.
- High efficiency heat pumps
- Variable speed pumping systems
- LED exit signs
- High efficiency window glazing
- High efficiency fluorescent lighting fixtures with T8 lamps, electronic ballasts, and pre-wire tandem pairs.
- The building also contains a full service kitchen facility with the capacity of serving approximately 350 persons.
Location:Albany, NY
Photo: Courtesy of WCGS Architects

