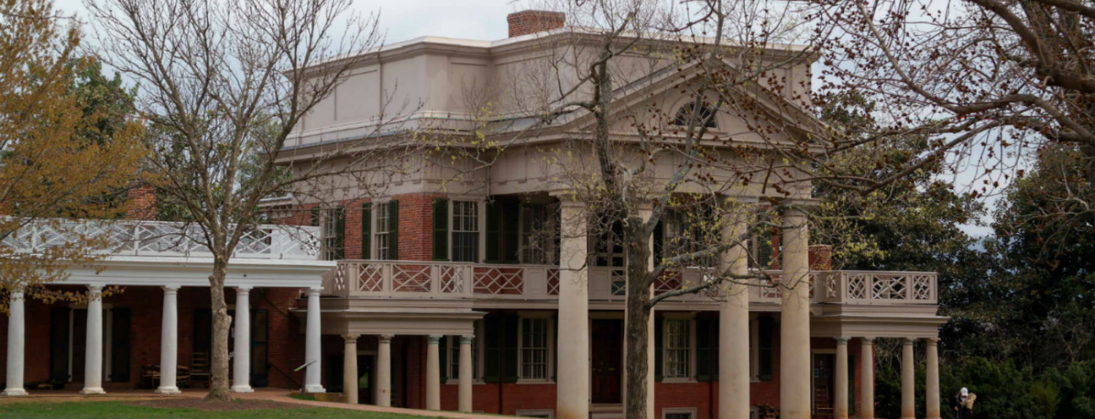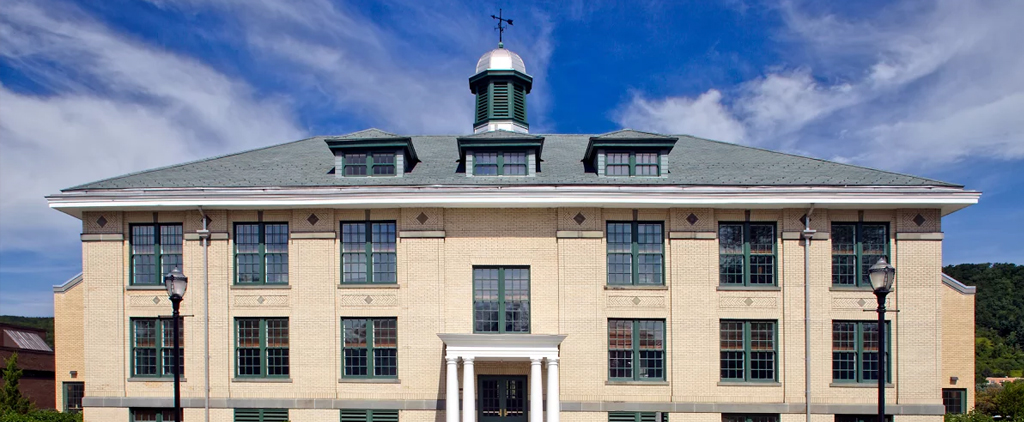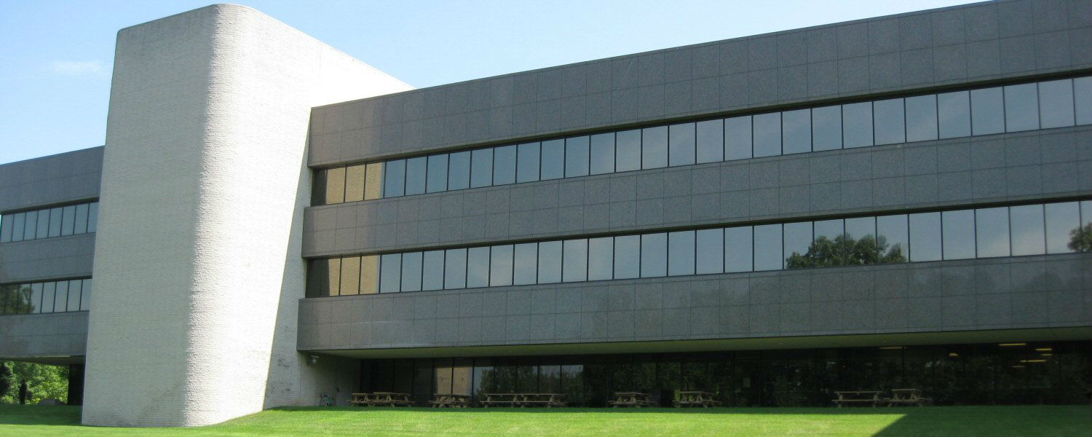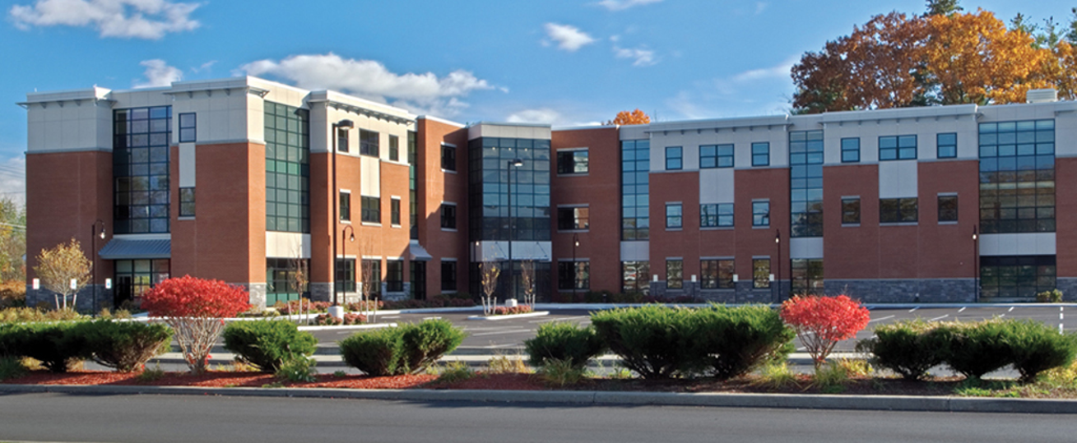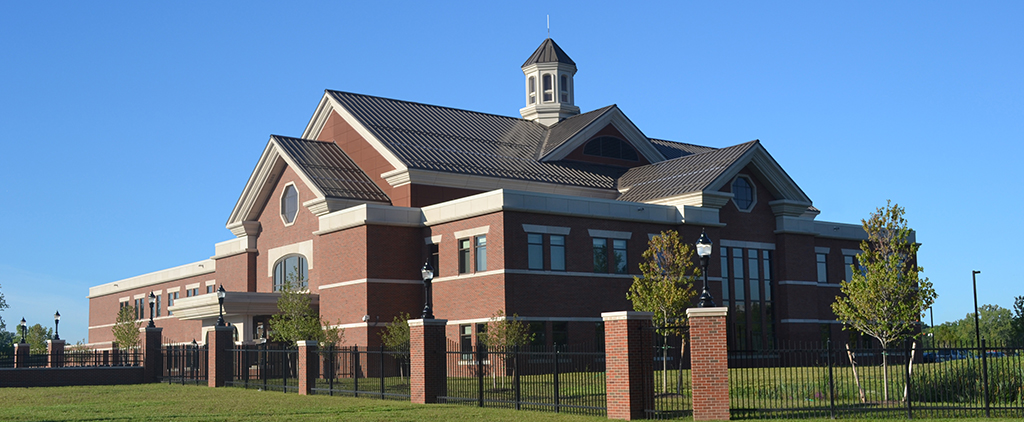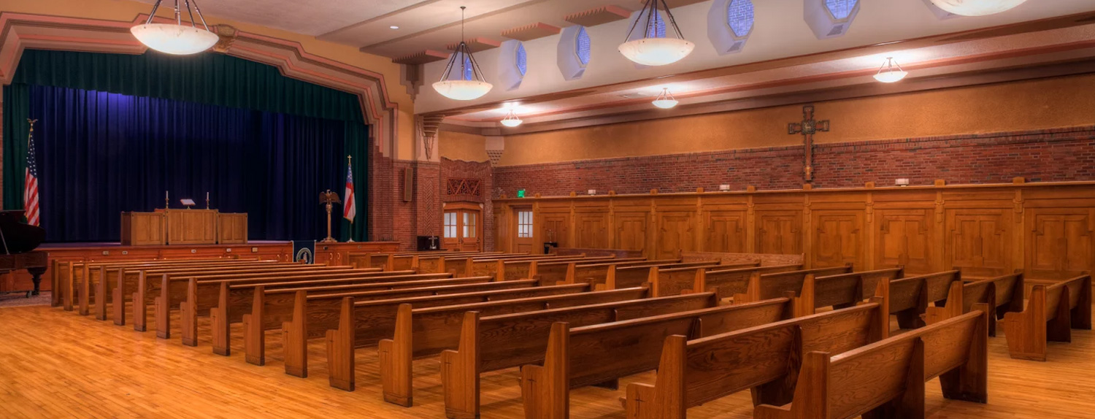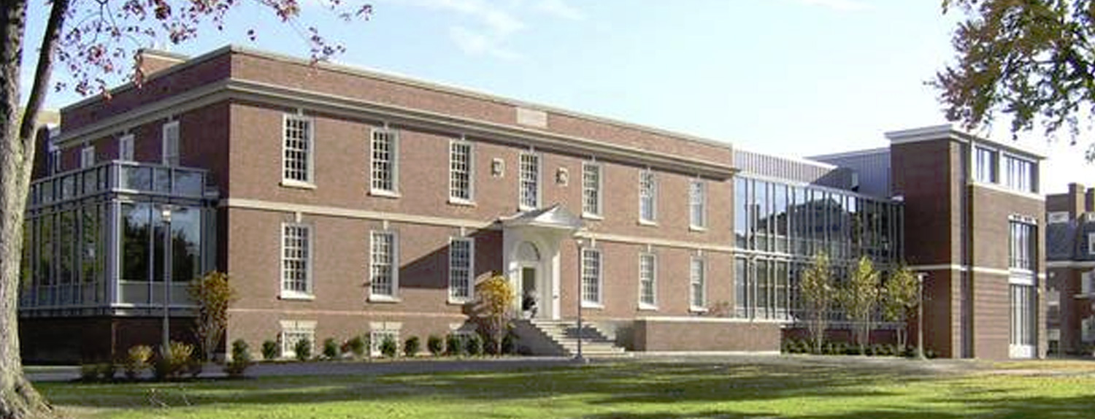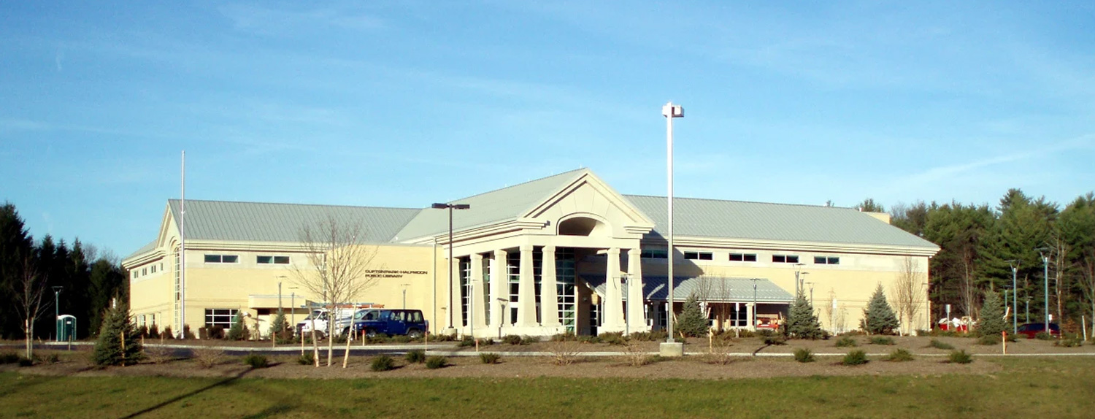The 120,000-sq-ft New York State Troop G Complex is located on 43 acres in Latham, NY. The complex includes a 2-story, 87,000 ft2 Headquarters Building which accommodates administrative offices as well as the mission critical communications security unit (COMSEC) dispatch function, which serves as a 24/7/365 operations center. This building design provided a LEED Silver certification.
This complex also includes the Quartermaster / Vehicle Maintenance Facility. The Quartermaster / Vehicle Maintenance Facility is a one-story 33,000 sq.ft. building that provides space for the Troop G Quartermaster. It consists of the building & grounds office, office storage, senior diver functions, BCI surveillance vehicle storage, firearms office & armory, vehicle maintenance & repair functions, plus new vehicle fit-up areas, battery storage, inventory storage, tire storage, & flammable storage. The vehicle maintenance facility provides nine work bays for maintenance & repair as well as the necessary retaining spaces including parts storage, bulk fluid storage compressor room, tool rooms, & car wash bay. Other provisions in the facility include equipment rooms, toilet/locker rooms, & breakroom. Electronic security control is provided throughout the complex. The Quartermaster / Vehicle Maintenance Facility design also provided a LEED Silver rating.
Location: Colonie, New York
Photo: Courtesy of WCGS Architects

