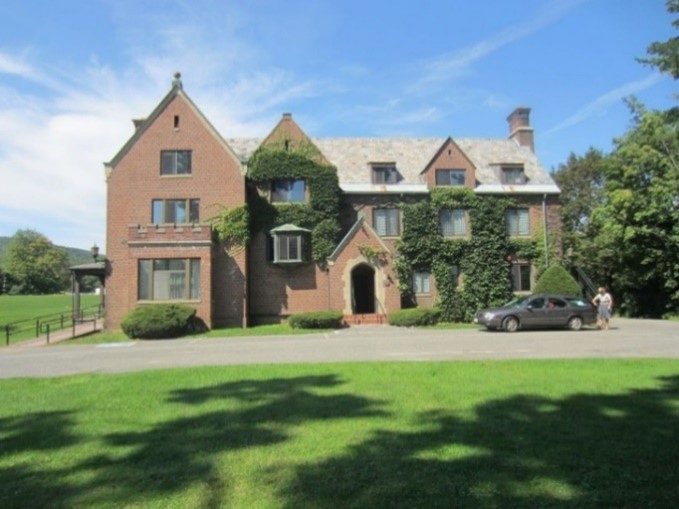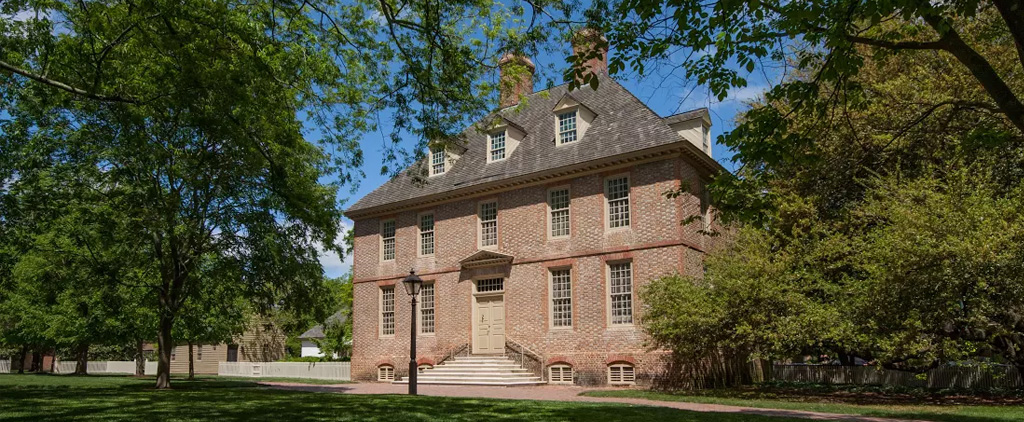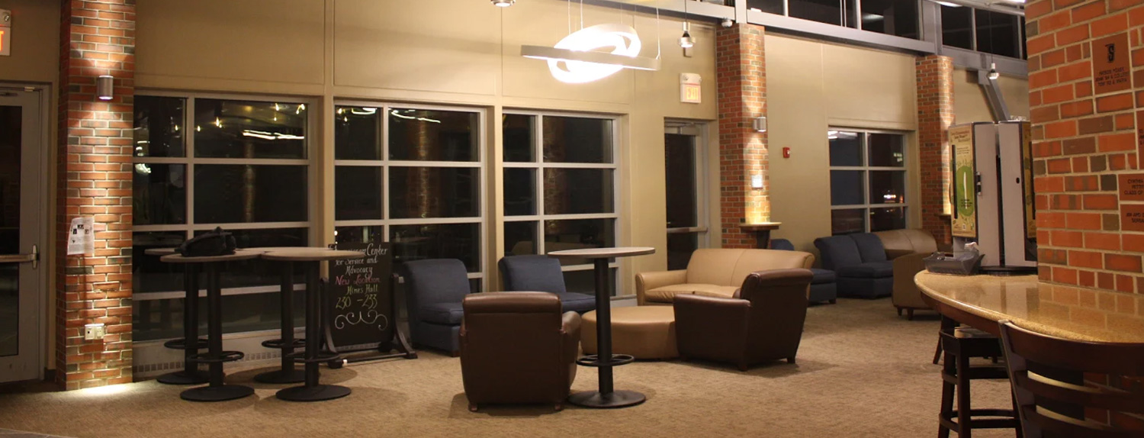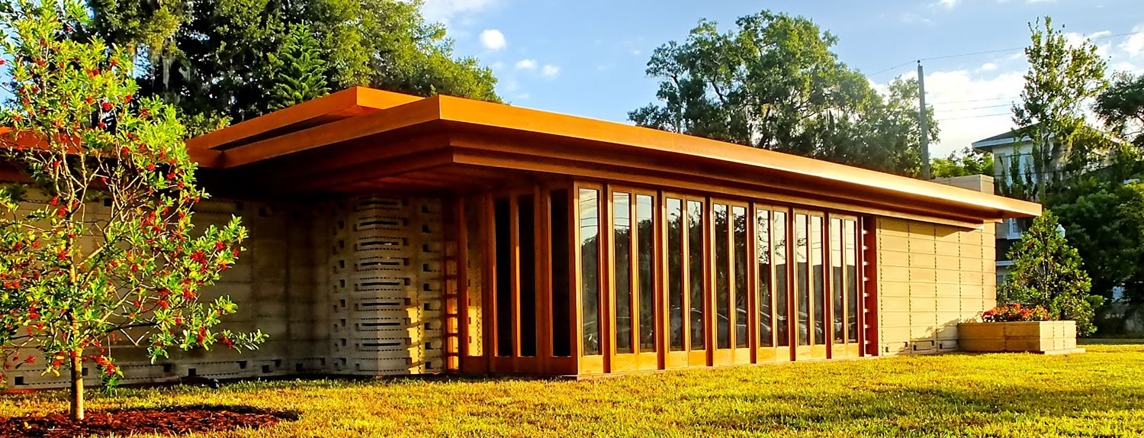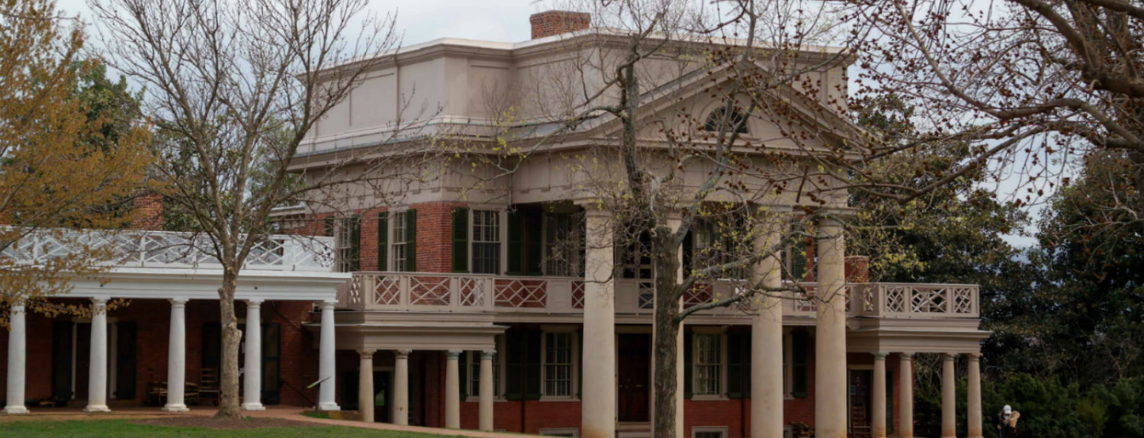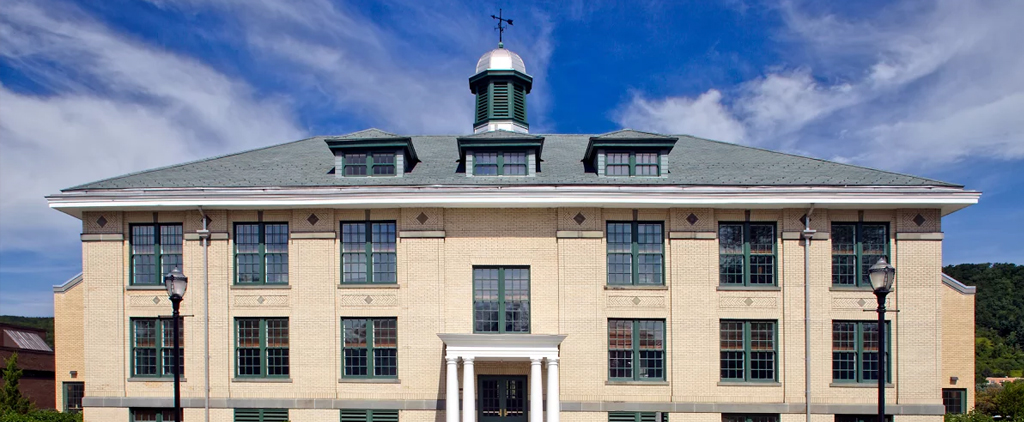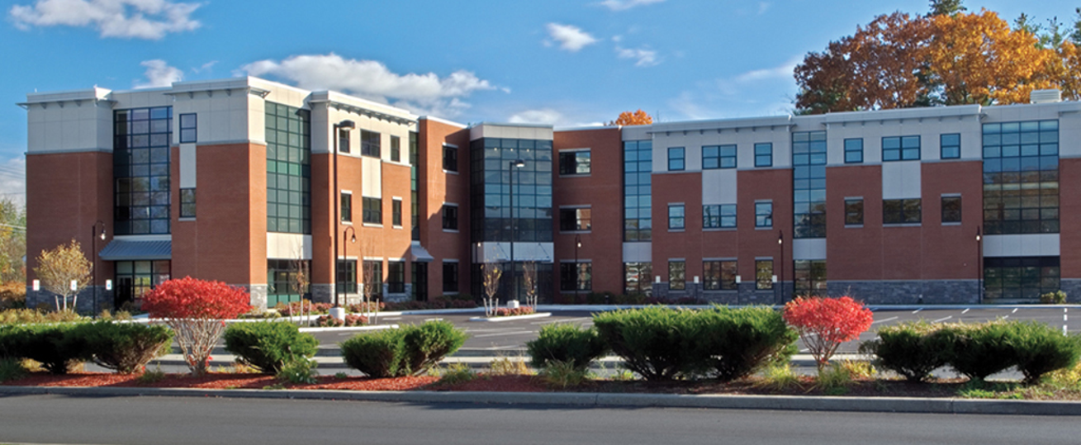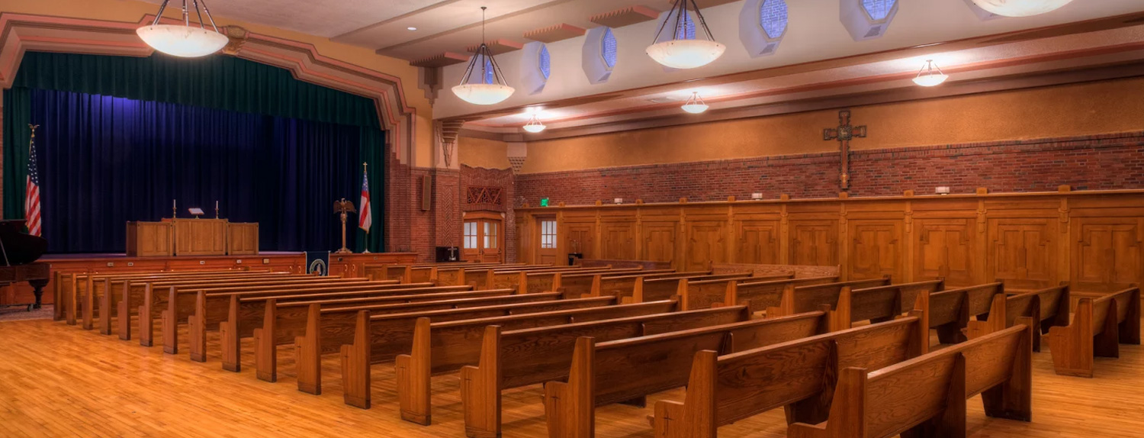Quantum Engineering Co. designed the heating, plumbing, and electrical system upgrades for this 18th century home of President James Madison. The house which was expanded at the turn of the 20th century has undergone a transformation back to its Madison era layout. The house contains an extensive collection of original furniture, papers, and textiles, in addition to the largest artifact, the house. All these artifacts require suitable environmental conditioning.
The project included a geothermal well-field system sized at approximately 20 tons of cooling. A large underground vault (approximately 25’ wide x 55’ long) contains three air-handling units, the electrical distribution equipment, water service, well system pumps, hot water & chilled water pumps, and water-to-water heat pumps. The electrical systems included relocating the high voltage electric service, installation of a new 800 ampere electric distribution system at 120/208V, installation of a back-up generator and life safety/critical system distribution.
This project is included with relevant projects owing to its similar size and complexity as the Vermont State House project

