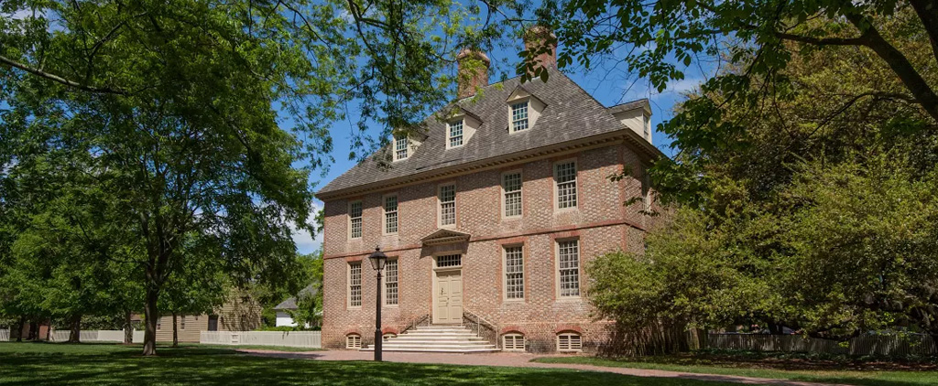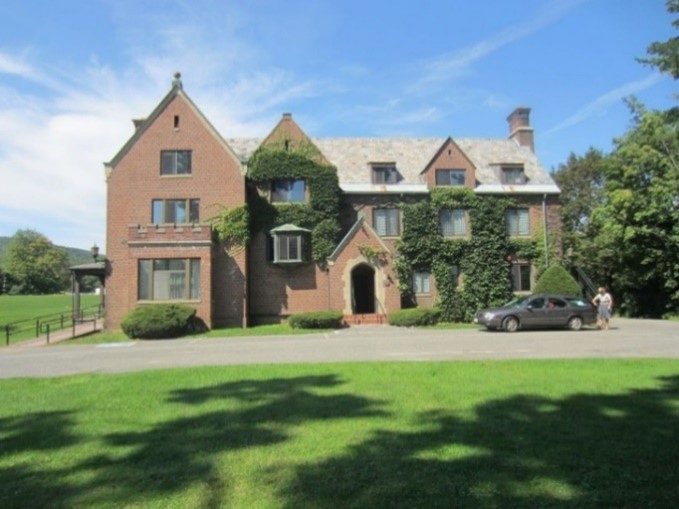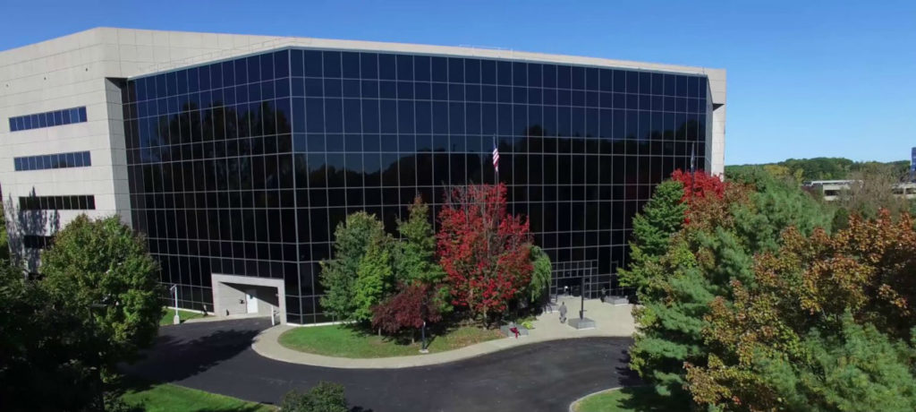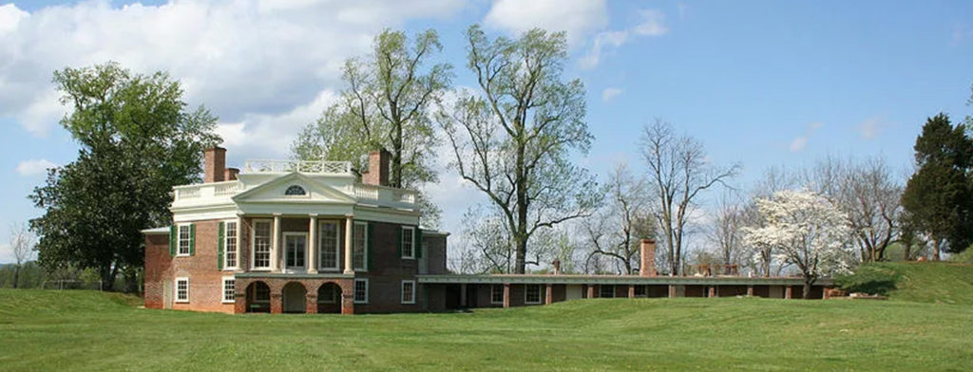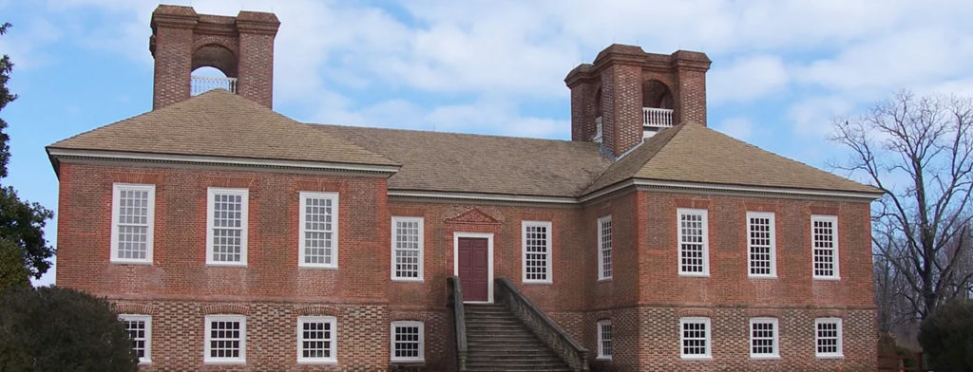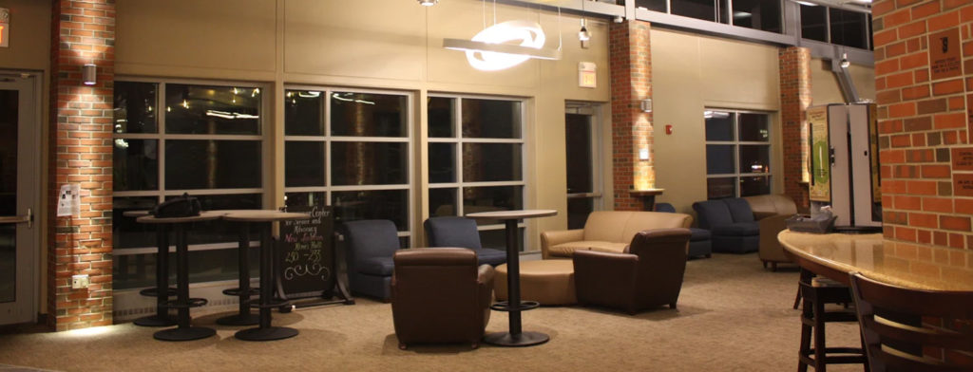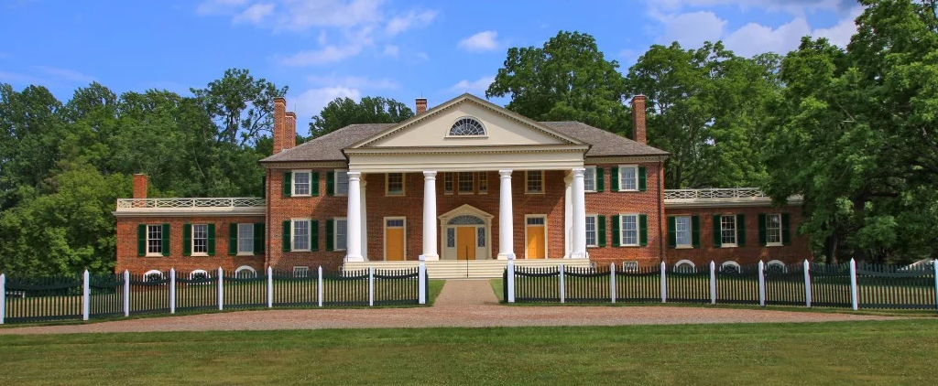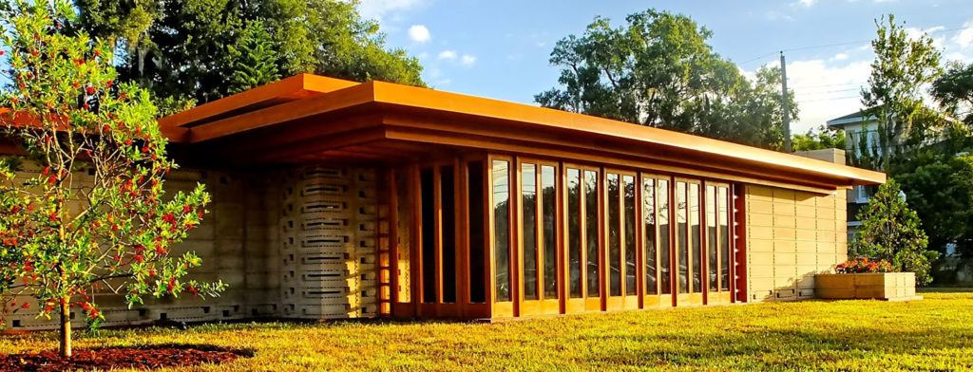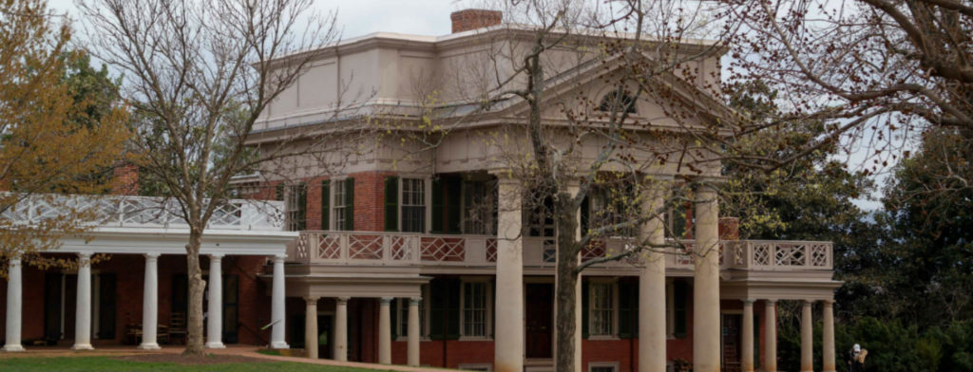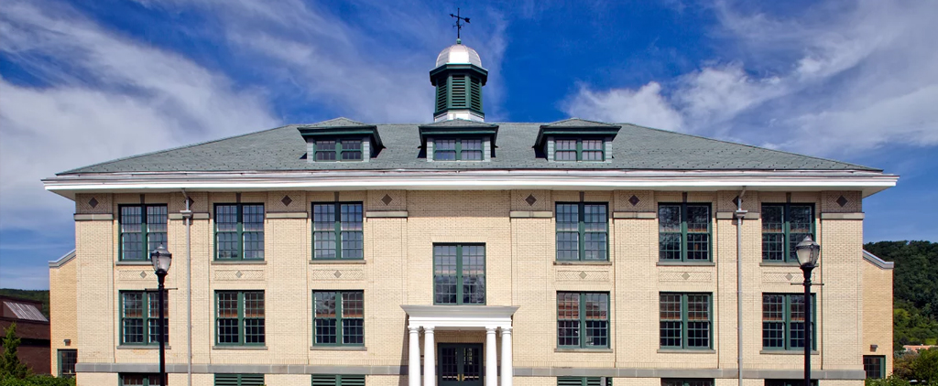Challenge:
Quantum Engineering Company was asked to recommend the best mechanical systems option while being sensitive to the building’s fabric and considering the Campus utility and Local utility options.
Project Statistics:
Originally Constructed: 1740’s
Use: Residence for President of College: R-3
Height: 3-stories plus basement
Area: Basement : 2128 SF
1st Floor: 2093 SF
2nd Floor: 2093 SF
3rd Floor: 1575 SF
Total: 7889 SF
Source of Heating: Campus Steam System
Source of Cooling: Local Air-Cooled Chiller (Option 1)
Geothermal Based System (Option 2)
Campus Chilled Water System (Option 3)
HVAC Distribution Type: Utilize Fan Coil Units (Option 1)
Utilize Central AHU’s (Option 2)
Utilize Central AHU’s VAV (Option 3)
Utilize High Velocity AHU’s (Option 4)
Source of Electric Power: Fed from adjacent Wren Building
Source of Natural Gas: New utility service (directional bore) to serve back-up generator located in garage
Research:
We conducted detailed field investigations to identify prior intrusions and identify extents of original fabric.
Analysis:
We prepared a list of possible mechanical system options and identified advantages and disadvantages of each option.
Quantum Engineering provided the following option matrices and then met with the owner and all stakeholders including facilities staff, maintenance staff, restoration architects, and historic campus advocate. If you are interested in seeing the detailed analysis please review the HVAC system comparison matrices below.
Recommendation:
The selected system type was a hybrid solution that best met the needs of the house and minimized intrusion on the historic fabric. A high velocity (Unico) system was selected for the 3rd floor, a conventional constant volume, hot water, chilled water system was selected for the lower floors. A local chiller was provided due to the disruption of trenching that would have been required for connection to the Campus chilled water system. The heating system was connected to the Campus system since the infrastructure was already nearby.
HVAC System Comparison Matrices (PDF)
Location: Williamsburg, VA

